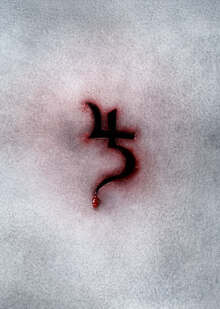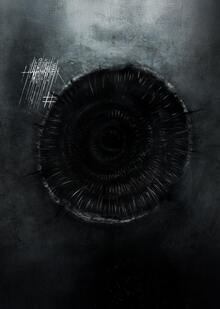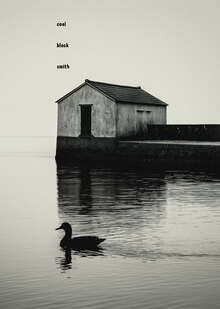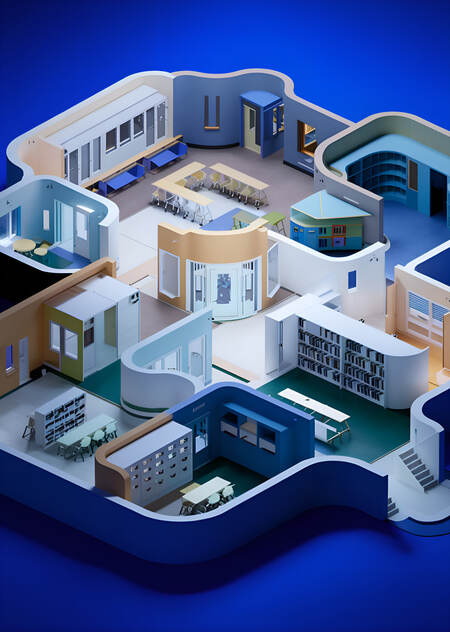
Дизайн-проект интерьера учебного кластера
В рамках проекта создаётся интерьер студенческого офиса, учебного класса и преподавательской комнаты для нового кампуса Санкт-Петербургской Школы Дизайна НИУ ВШЭ, который располагается в Канатном цехе — памятнике конструктивизма.
Исходный проект
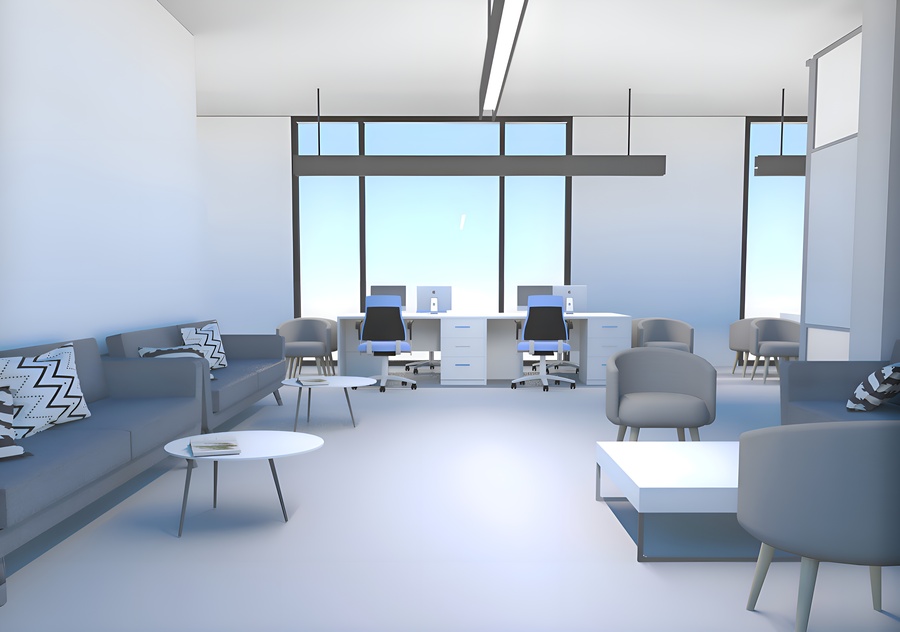
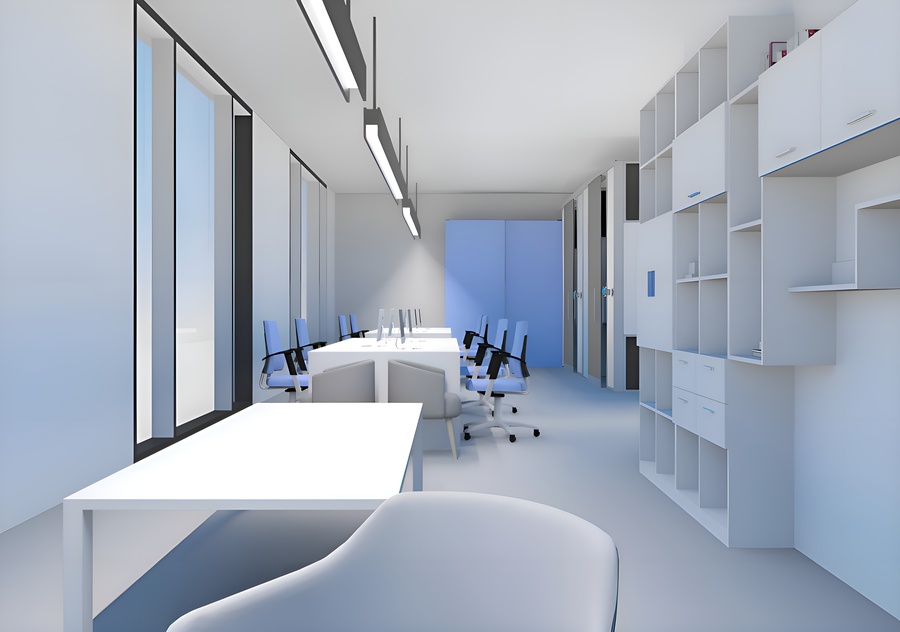
Проект глазами нейросети
Учебный офис, преподавательская и аудитория
prompt: generate a study office for university employees in white, gray and blue tones so that there are work desks, a rest area, booths for zoom meetings
prompt: generate a study office for university employees in white, gray and blue tones so that there are work desks, a rest area, booths for zoom meetings
prompt: generate a study office for university employees in white, gray and blue tones so that there are work desks, a rest area, booths for zoom meetings
prompt: generate a small teachers' room for teachers of a university in white, gray and blue tones so that there is a large desk for all teachers, a rest area and a place for communication between stud
prompt: generate a classroom for 22 students and 1 university teacher in white, gray and blue tones so that there are desks with computers, a projector, a board, cabinets, glazed windows
Графический пакет
Логотип
prompt: generate logo for HSE University, in white blue and grey, modern
prompt: generate logo for HSE University, in white blue and grey, modern
Цветовая гамма
prompt: inimalistic of Identity Colors + main colors: blue, white, gray, beige color table
Серия плакатов
prompt: generate a series of posters for HSE University, in white, blue and grey, modern and the only text that will be written is «Non scholae, sed vitae discimus»
Фирменный бренд
prompt: generate branded items mug, shopper, sweatshirt, t-shirt, notebook, HSE stickers and there should be a logo animated crow
Описание процесса работы
Работа была выполнена в нейросетях IDEOGRAM, LEONARDO. Некоторые картинки я подправляла в Photoshop, а также улучшbла качество в i2IMG для лучшего вида.
Ссылки
